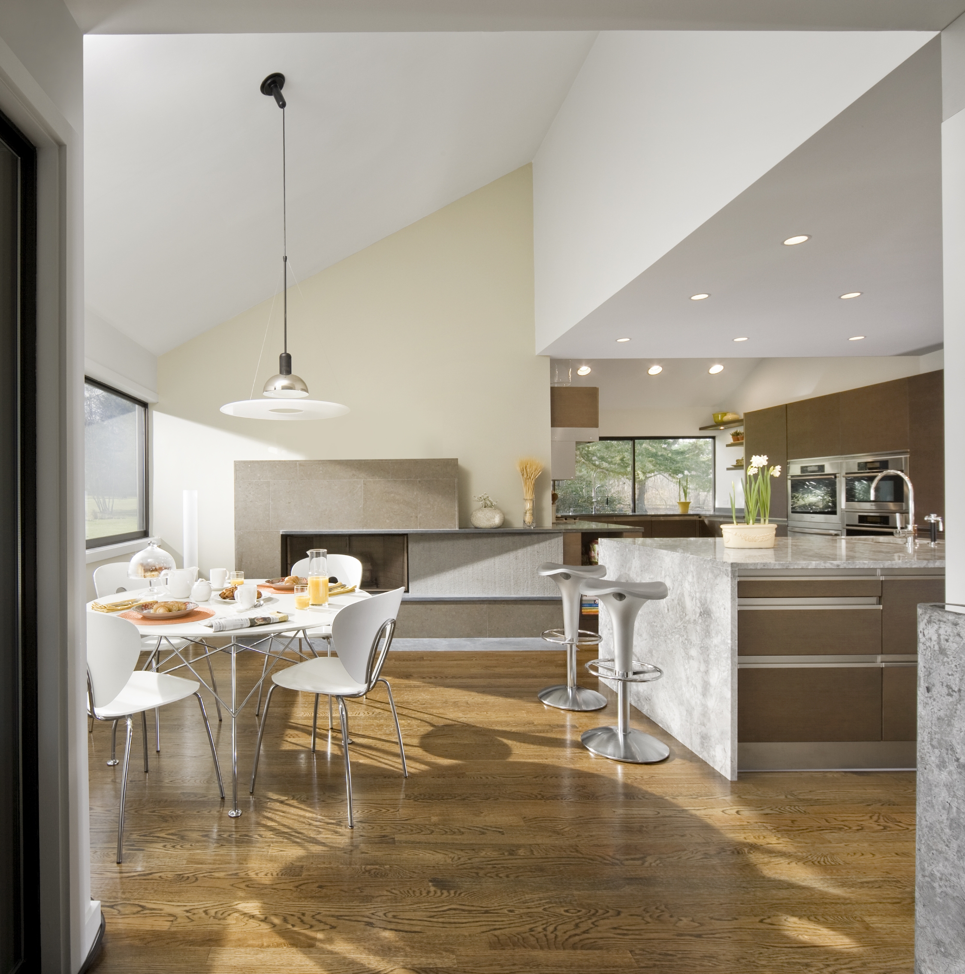
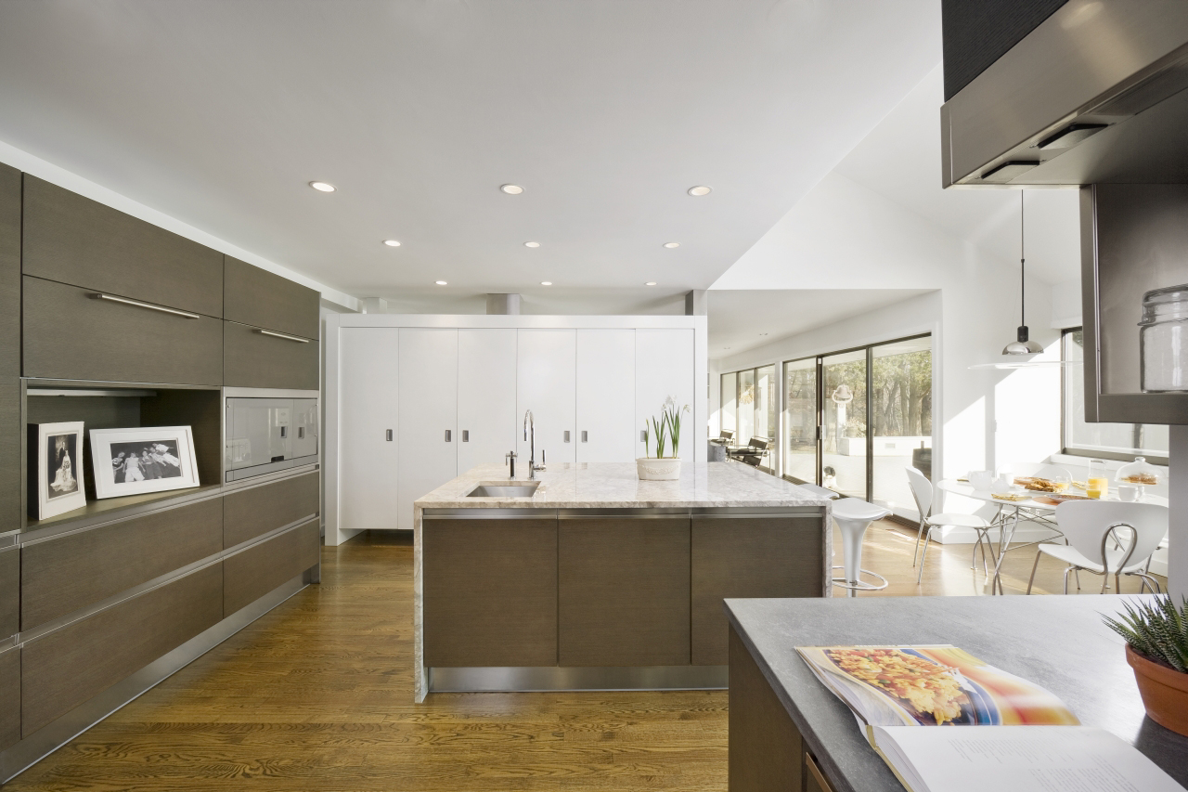
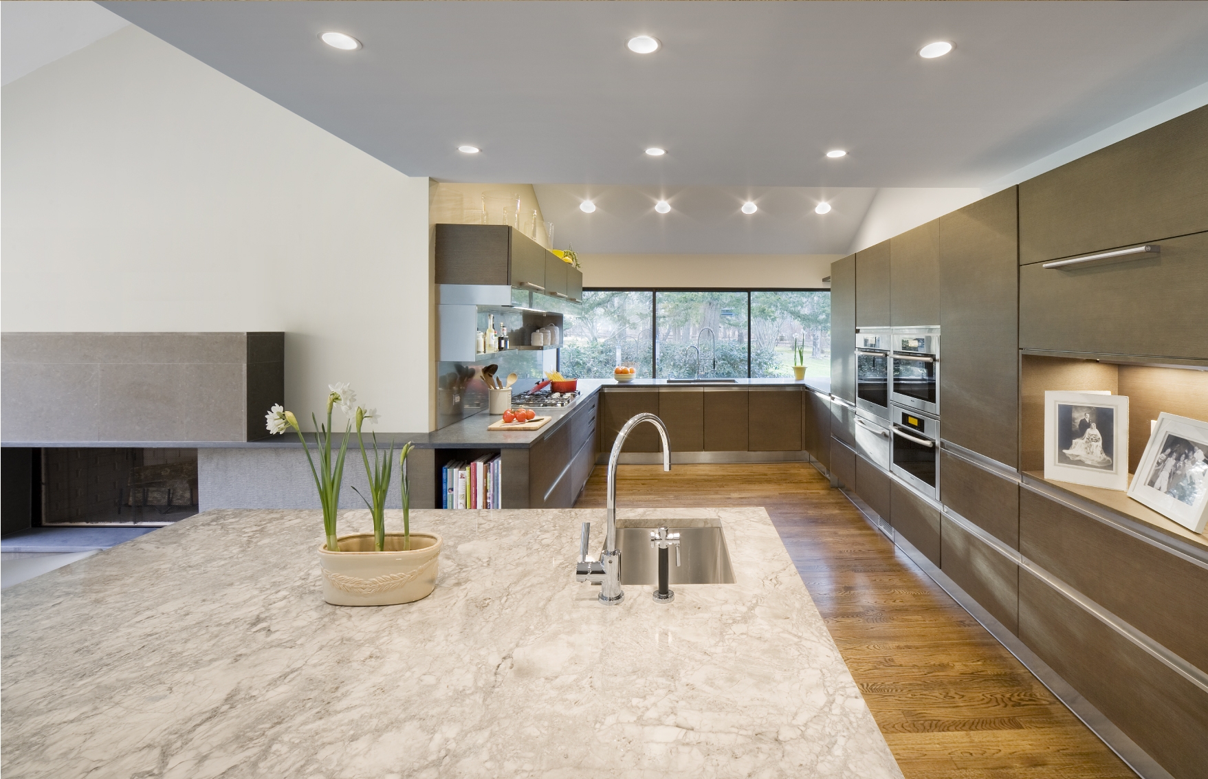
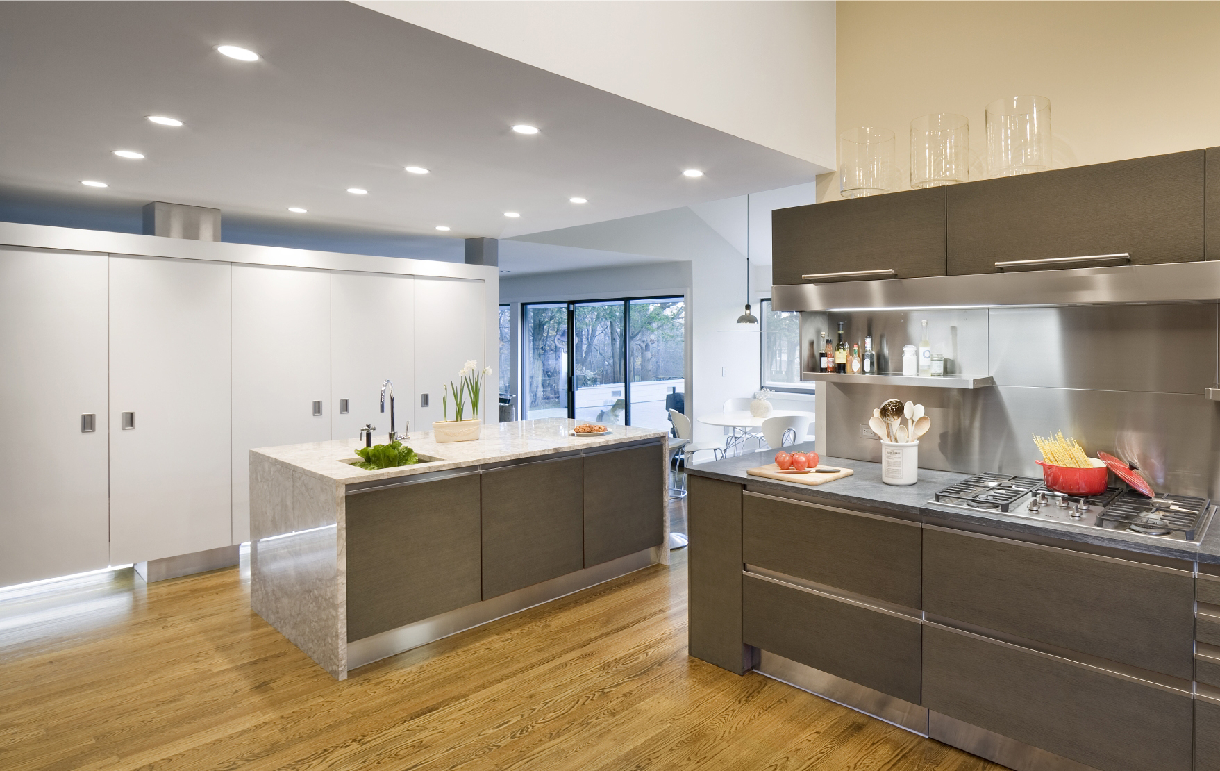

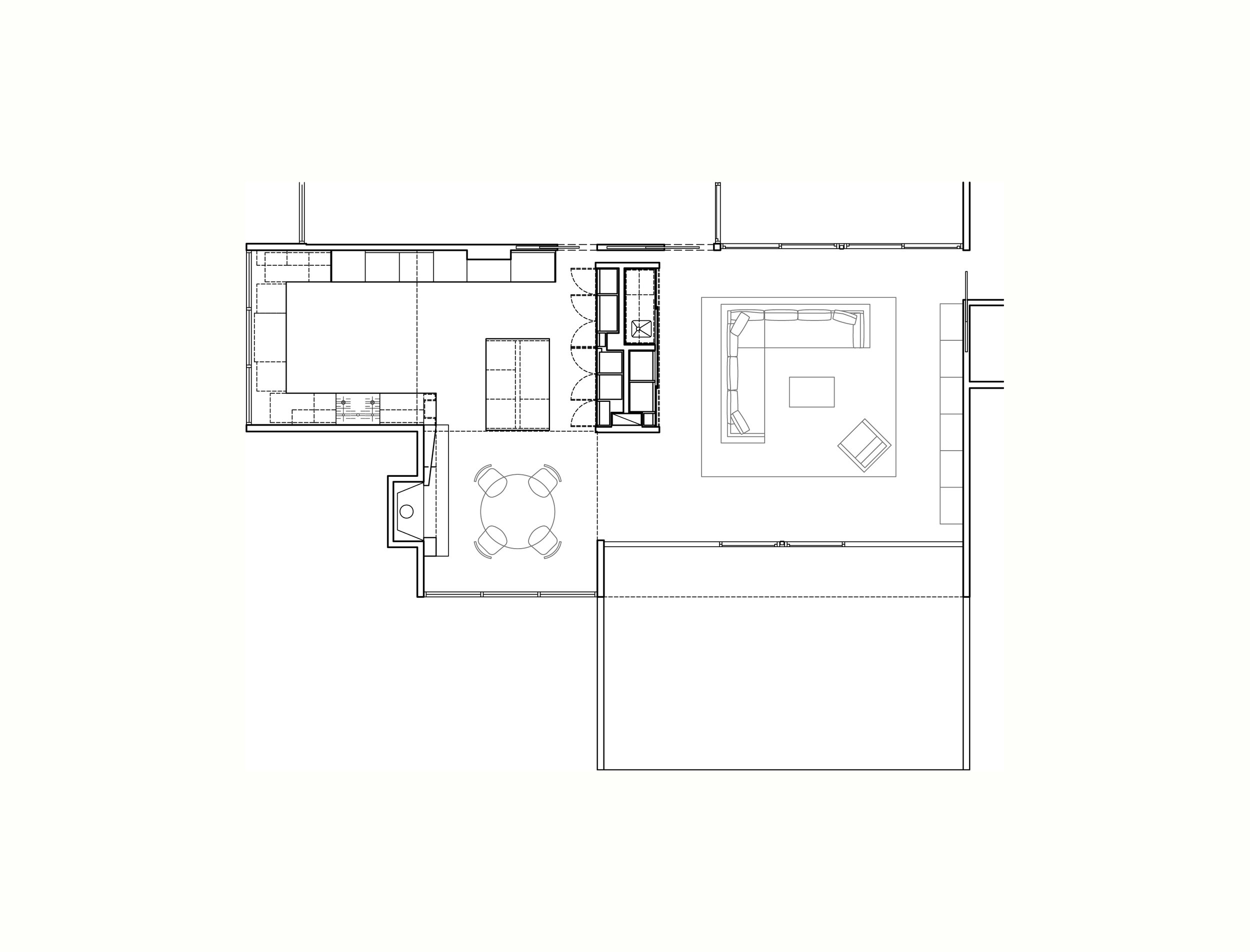
NORTH KINGSTON HOUSE
Location | NORTH KINGSTOWN, RI
Completed | 2007
Architecture | RUHL WALKER ARCHITECTS
Photography | JOHN HORNER PHOTOGRAPHY
Kitchen Design | COLLABORATION WITH ARCLINEA BOSTON
AWARDS
Chrysalis Kitchen Remodel Award
Chrysalis Awards for Remodeling Excellence, 2009
PRESS
The Boston Globe Magazine
September 2010
The Big Island
The owner of this contemporary residence in Rhode Island grew up in this house, which was designed and built by her parents in the 1970s. Thirty years later, married and with a young family, she moved back to the house and undertook a sensitive remodeling of the kitchen and family room areas, updating finishes and appliances, and creating a warmer and more open and integrated space to serve as the renewed core of family life.
The updated design is centered on an elegant and inviting kitchen of warm grey oak cabinetry. The design features coordinating granite countertops, and an array of integrated appliances. The new kitchen cabinetry was designed to be seamlessly integral with existing ribbon windows and a new floating fireplace, blurring the lines which formerly separated the kitchen, breakfast room and family rooms into isolated events. Adding deep drawers, pull-out pantries, and even a concealed workspace for managing the family calendar, the Arclinea cabinetry provides more storage than before, even after the removal of large and bulky cabinetry that had hung over a kitchen island, blocking light and views.
A new island is now a bright furniture-like piece, elegantly wrapped in durable and stylish white granite, and featuring highly efficient storage, along with a prep sink and disposal. The kitchen is carefully designed to serve the needs of one or two serious cooks, a room full of friends, or the more frenetic pace young children.