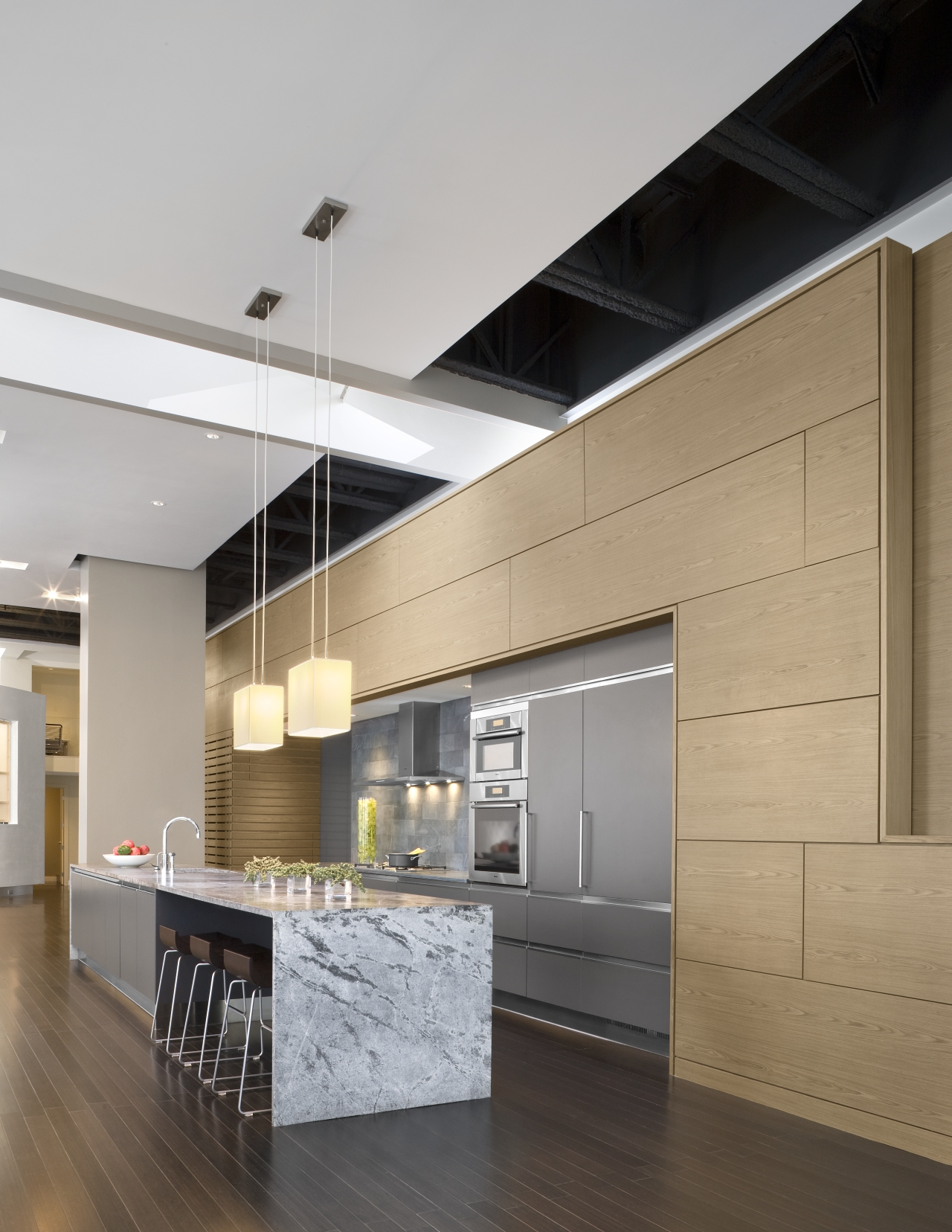
The modern kitchen in design in this open plan loft space is inset into a larger wood panel wall to create a more comfortable scale.

The renovation of this loft space in Boston brought in modern materials, such as contemporary wood wall paneling and suspended plaster ceilings to create a large space that still had a sense of flow.

Walker Architects designed the interior of this Boston loft with modern, but sophisticated finishes, including modern wood wall paneling, and a suspended ceiling that cleverly recesses high performance lighting to reduce glare in the large open space.

The architectural interiors of this Boston loft were devised to carefully create a sense of scale in a space with both a large floor area and soaring ceilings.

A large wine cellar with contemporary detailing was designed to serve a large entertainer's loft.

The design for this interior space called for a carefully considered architectural layout. The space is long, narrow and tall, so special attention needed to be paid to the over all proportions of each zone.

A curved plaster wall divides the main living space from the staircase up to the second floor rooms.

One goal of the interior architecture was to create a functional set of rooms, without losing the sense of vastness that characterized the undeveloped space. Architectural materials are layered, and avoid a sense of heaviness or permenance.

The clean lines and high ceilings of this loft retain an airy architectural feeling.

The design of this contemporary primary suite allow the bedroom and bathroom to flow, allowing the loft-like sense of openness to continue into secondary spaces.

This large loft bedroom looks out over downtown Boston.

Simple forms with clean lines and soft textures create a tranquil space in the primary bathroom.

