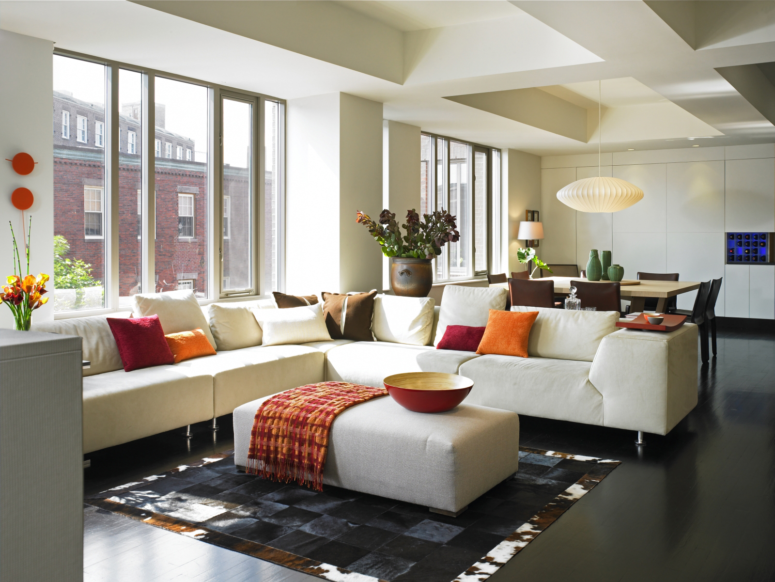
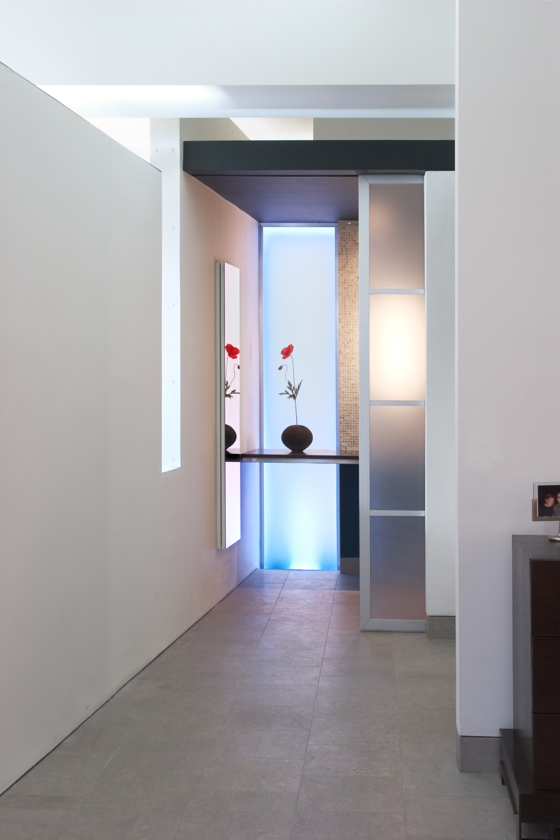
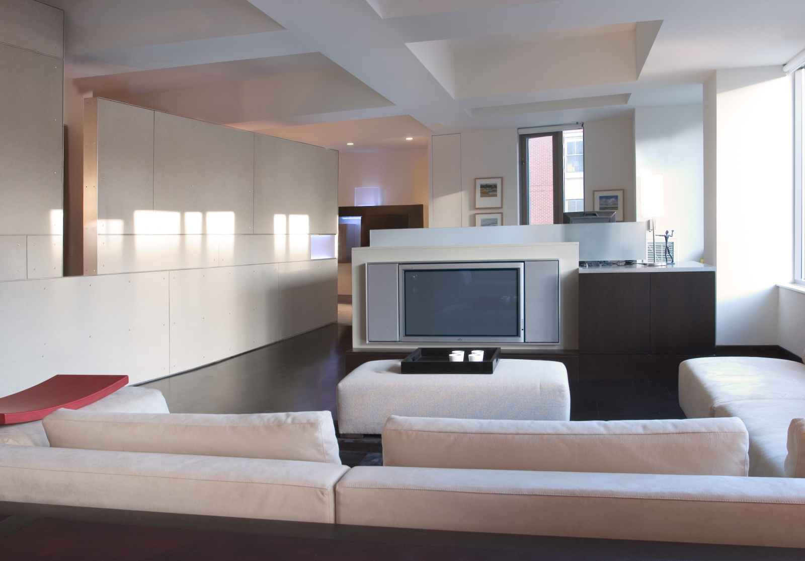
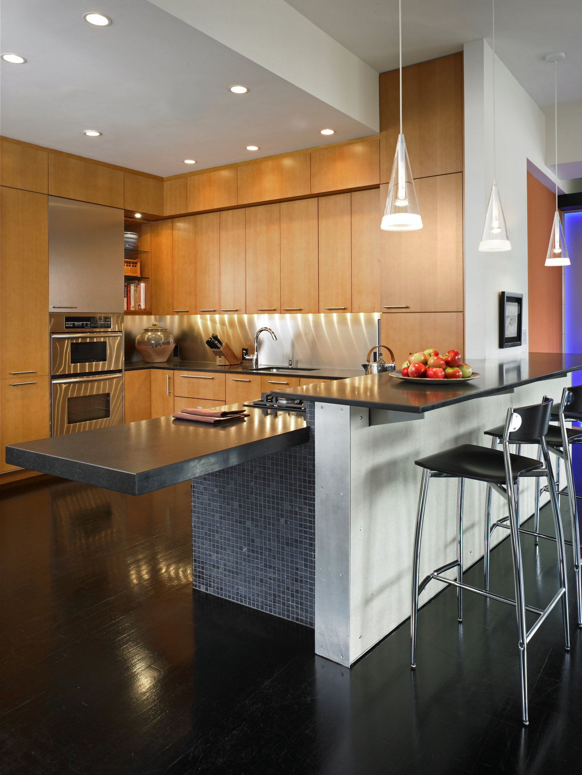
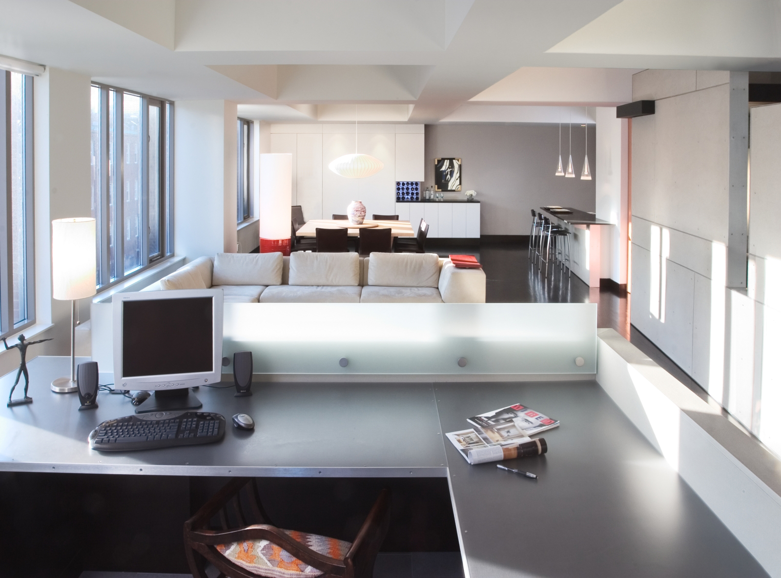
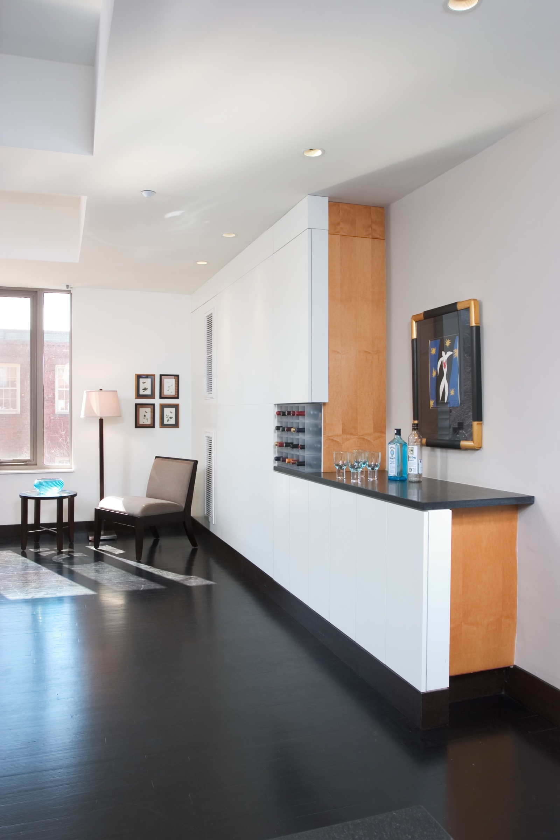
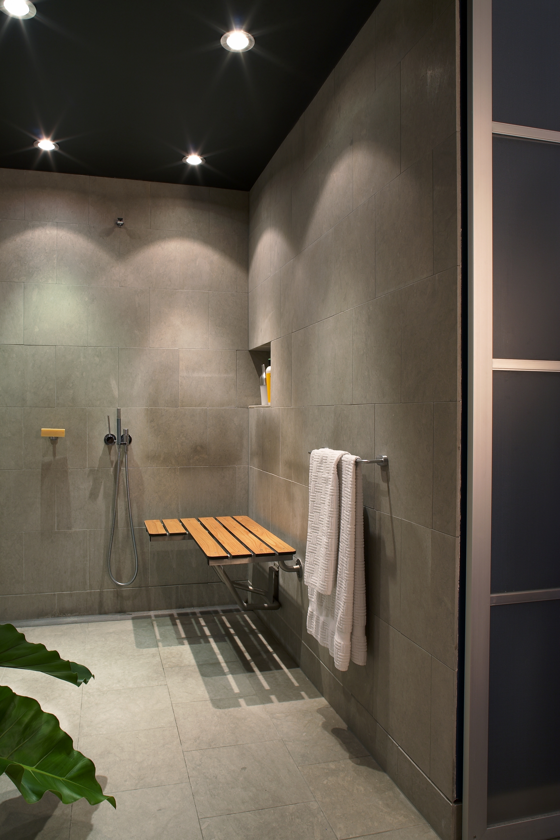
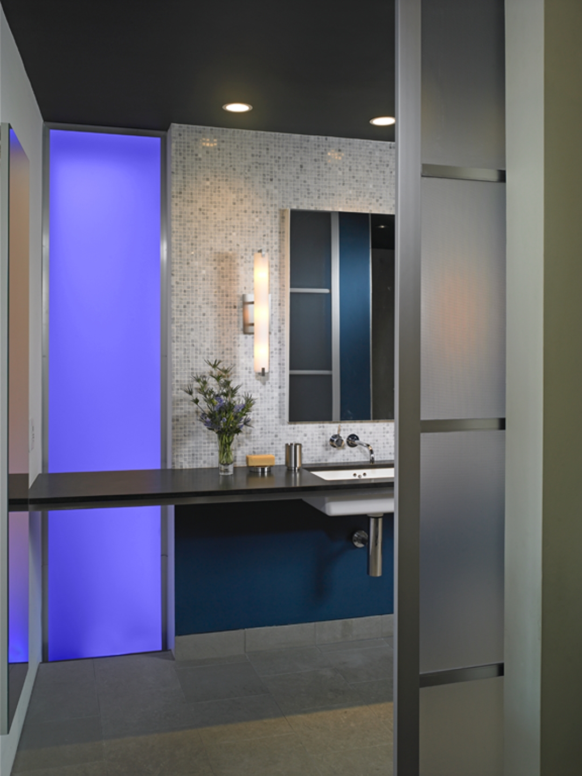
WILKES PASSAGE LOFT
Location | BOSTON, MA
Completed | 2004
Architecture | RUHL WALKER ARCHITECTS
General Contractor | SLEEPING DOG PROPERTIES
Photography | © EDUA WILDE PHOTOGRAPHY; © GREG PREMRU PHOTOGRAPHY
AWARDS
Alan J Rothman Award
American Institute of Architects and US Department of Housing and Urban Development, 2008
Housing Award for Special Housing
American Institute of Architects, 2007
Honor Award
Accessible Design in Private Residential Architecture
Commonwealth of Massachusetts Department of Public Safety Architectural Access Board / 2005
PRESS
The Boston Globe
April 2007
A Design That Is, Indeed, Lofty
New England Home
November / December 2006
Lofty Goals
Custom Home
September / October 2006
Easy Now
The main organizing principle for this loft is the insertion of a diagonal partition that divides a “public” lower level from a slightly raised “private” level. This creates a series of larger and smaller spaces to accommodate the program as efficiently as possible, while still maintaining an overall sense of light and openness. Entry to the loft is through a compact vestibule that gives immediate access to laundry, storage and the kitchen. A wall of windows ahead then reorients the space laterally where the diagonal wall visually elongates and enlarges the main space.
The loft additionally addresses a program of universal design. Specific accommodations for the owner’s mobility limitations are incorporated honestly, without unnecessary concealment and also without becoming unattractive afterthoughts or distractions. The major diagonal wall is paneled with carefully delineated sanded homasote, providing visual and tactile interest, and acoustic dampening in the absence of carpeting and heavy rugs. The kitchen area has two levels of counters, and is designed with a number of both standard and innovative accessibility solutions to suit the needs of one or several cooks. A custom designed wardrobe is lifted of the ground to allow a frontal approach and to protect the cabinetry from inadvertent wheel chair-inflicted damage. Doorways are generally avoided altogether, and doors, where absolutely necessary, are carefully considered for both function and aesthetics, including a wide lightweight acrylic sliding panel at the main bathroom and a fabric curtain instead of doors at a clothes closet. The end result is a loft that is simultaneously uplifting and tranquil as a place for both work and entertainment, and which reflects the full range of a sophisticated, urbane owner’s interests and needs.