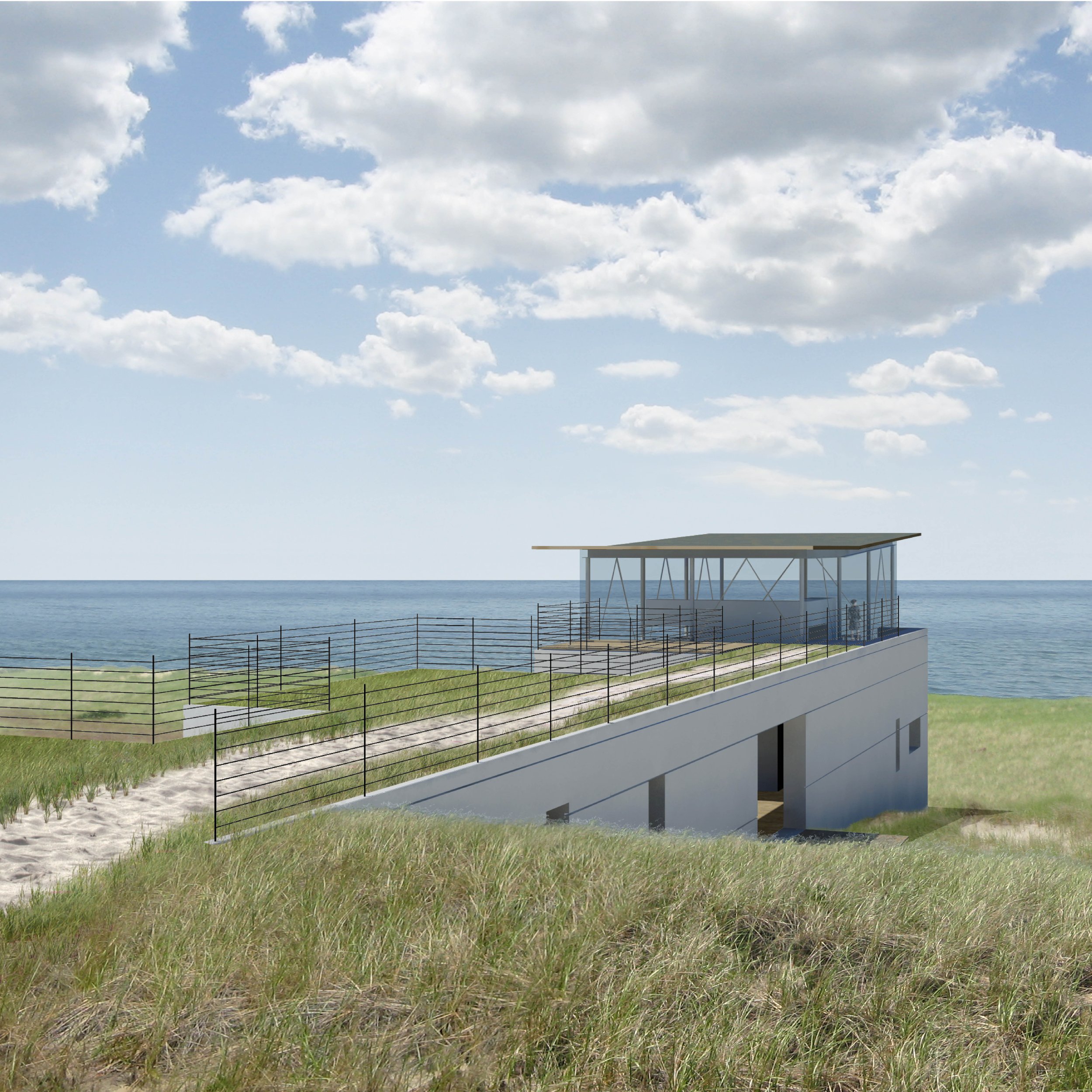CHESTNUT HILL MODERN ADDITION
Following the old adage of “buy a modest house on a very good block”, a young family first tested the waters in this dated and somewhat incongruous house by living in it unrenovated for three years. Bedrooms were small, bathrooms dreary, and the kitchen was closed away in a far corner. But they saw it had potential, and they were energized by the prospects of tailoring it to their needs. First up: create a large living room from two smaller rooms with a raised and articulated ceiling and a new wall of French doors opening to a dramatic, sloping back yard. On the level below, an equally large playroom, home office and guest quarters, joined to the main level with a dramatic open stair and two-story wall paneled in high-gloss chartreuse.
After enjoying the benefits of this renovation for two years, they determined to finish what they’d started with even more ambition. Phase Two: a new high-performing kitchen dressed in charcoal and walnut in place of the former dining room, and linked to a new, 14’ tall modern sunroom addition that fully connects to the back yard. The hillside, tamed by Matthew Cunningham Landscape Design in the first phase, was now renovated to support a swimming pool, new terraces, and meandering paths through sweet scented ferns and viburnum. Also in the mix were a new laundry room, bathrooms and a modern, white library. Fresh exterior paint, new windows, entry steps and plantings tie everything together and elevate this once unremarkable house to a place of pride worthy of its location.
Location |Chestnut Hill, MA
Completion | 2021
Architecture and Interior Design | Walker Architects
General Contractor | Cambridgeport Construction
Landscape Design | Matthew Cunningham Landscape Design
Photography, Interiors| Sabrina Cole Quinn
Photography, Exteriors | Jane Messinger Photography
PRESS
New England Home Magazine
March - April 2022
Beautiful by Nature
FEATURED PROJECTS:
























