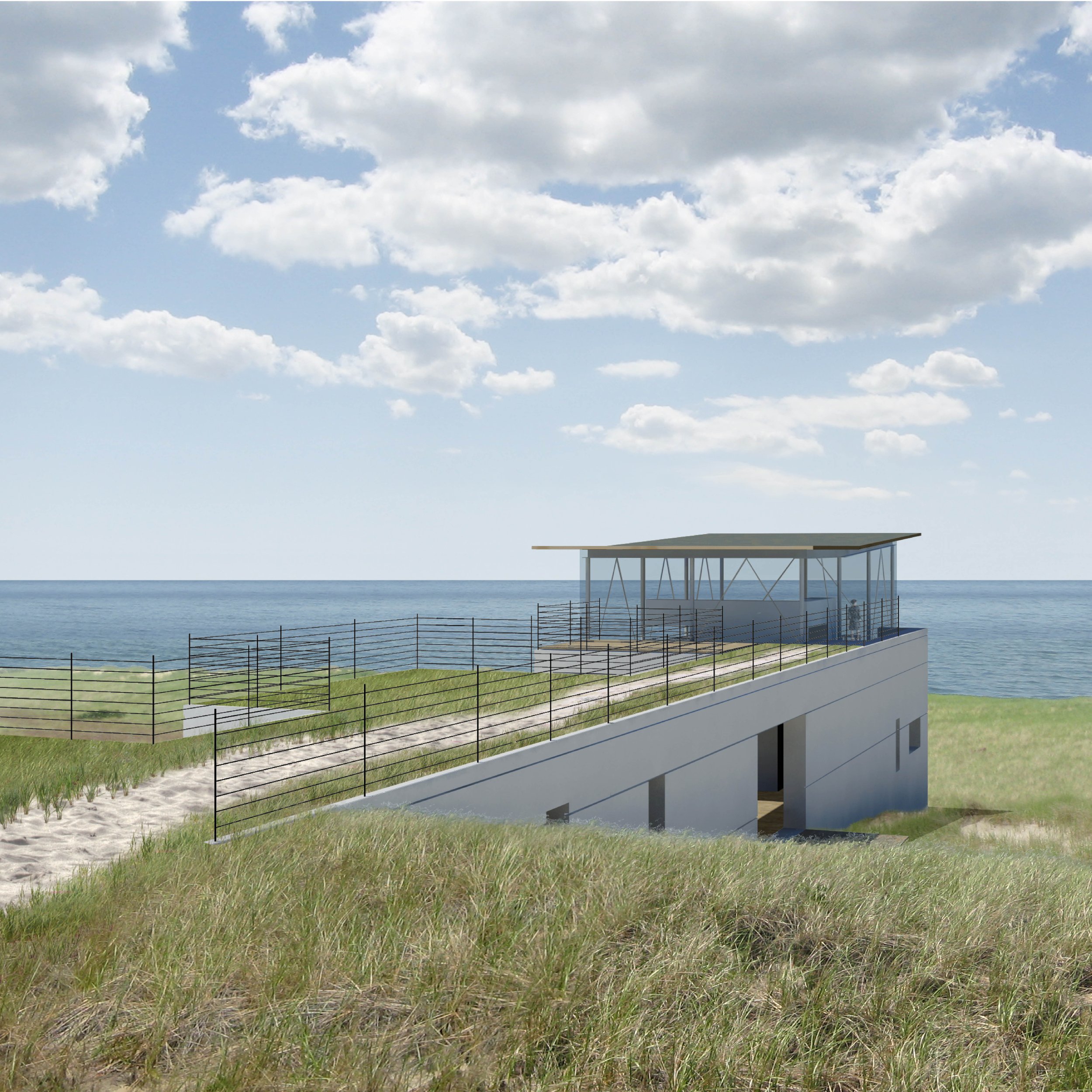CAPE COD MODERN HOUSE
The outer reaches of Cape Cod have an interconnected tradition of two residential building types. The older is signified by one or more simple volumes, skinned in a taut jacket of cedar shingles with minimal trim, built to resist coastal weather with little fuss or upkeep required. Overlaid on that tradition is a history of mid-century modern vacation homes built by Bauhaus emigrees and their followers in the second half of the twentieth century; this second style having similar concerns as the first but with a vocabulary that often included flat roofs and larger expanses of glass. This house follows almost unavoidably in those footsteps.
Sited in a second growth forest of pitch pine and scrub oak, the house design is comprised of three boxy volumes, oriented to capture the passage of the sun, acknowledging different approaches by vehicle or by foot, and capitalizing on an undulating local topography. A lower volume houses a garage, home office, and two bedrooms. A taller, more glassy volume is a single room designed for living, dining and cooking functions. A series of decks and balconies trace both passages and places of repose, and allow for easy connections to the landscape. The volumes are clad in two wood materials left to weather to a silver gray- white cedar shingles, and a custom ipe plank rain screen. Windows are almost always detailed as the absence of wall, divided to allow for openings and ventilation as needed.
Location |Eastham, MA
Completion | 2023
Architecture and Interior Design | Walker Architects
General Contractor | Ambrose Homes
Photography| Sabrina Cole Quinn
PRESS
New England Home Magazine
Cape and Islands Issue 2025
The Merger
FEATURED PROJECTS:




























