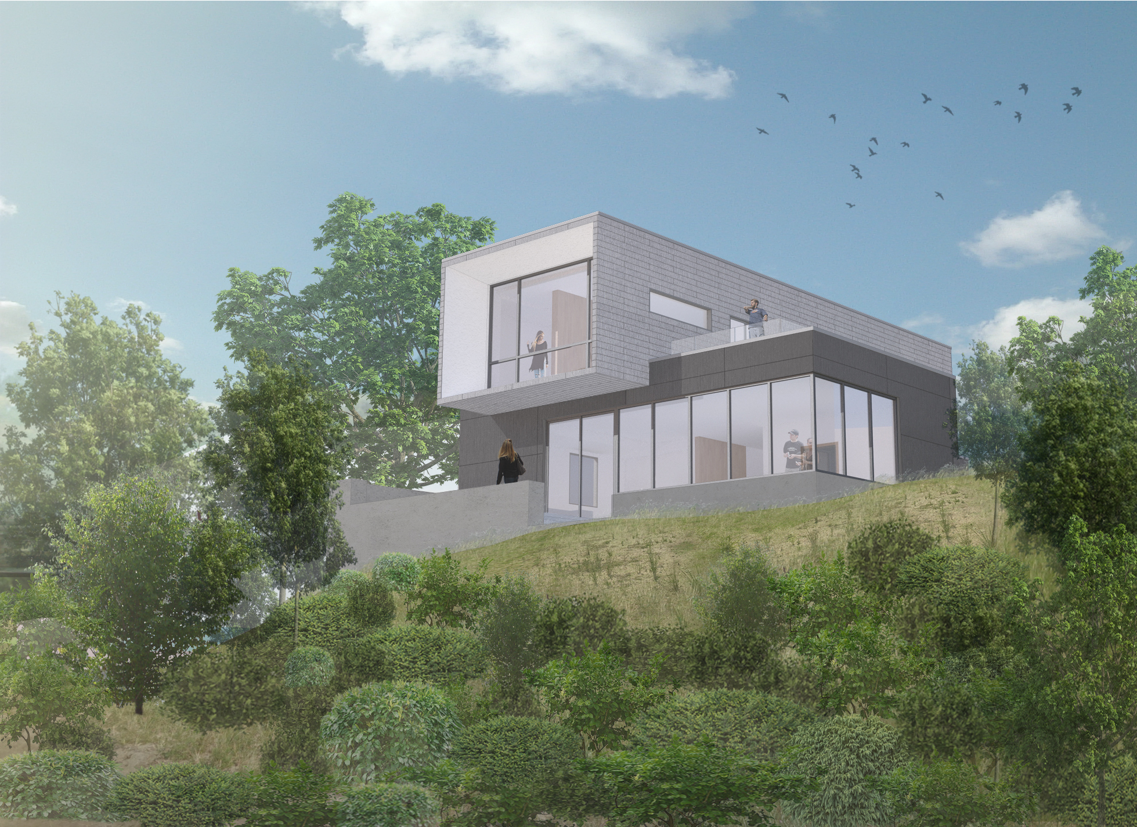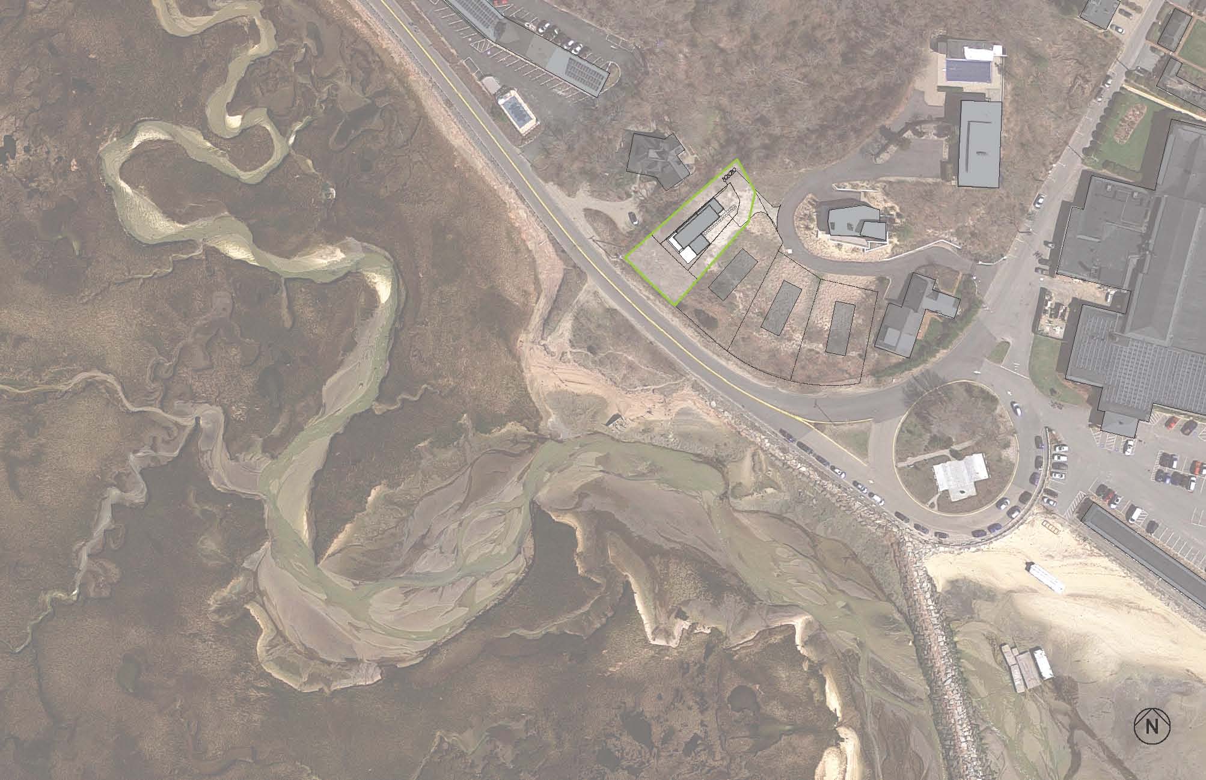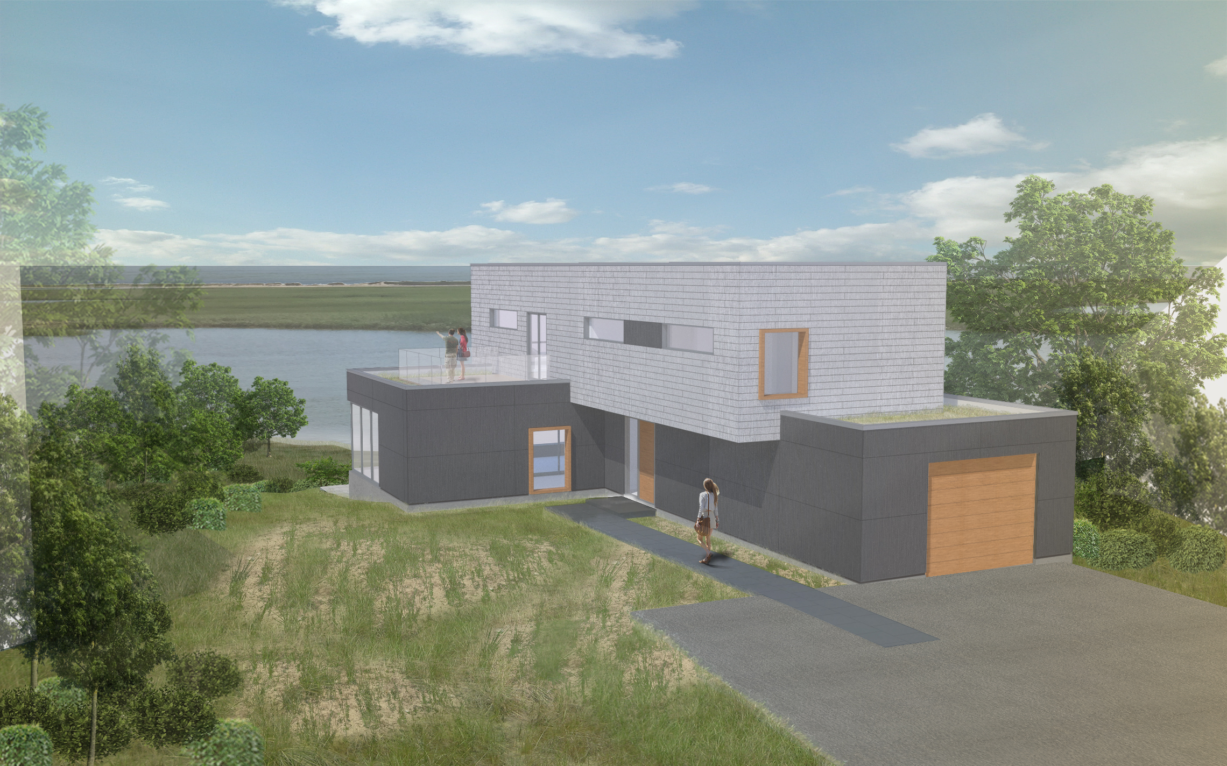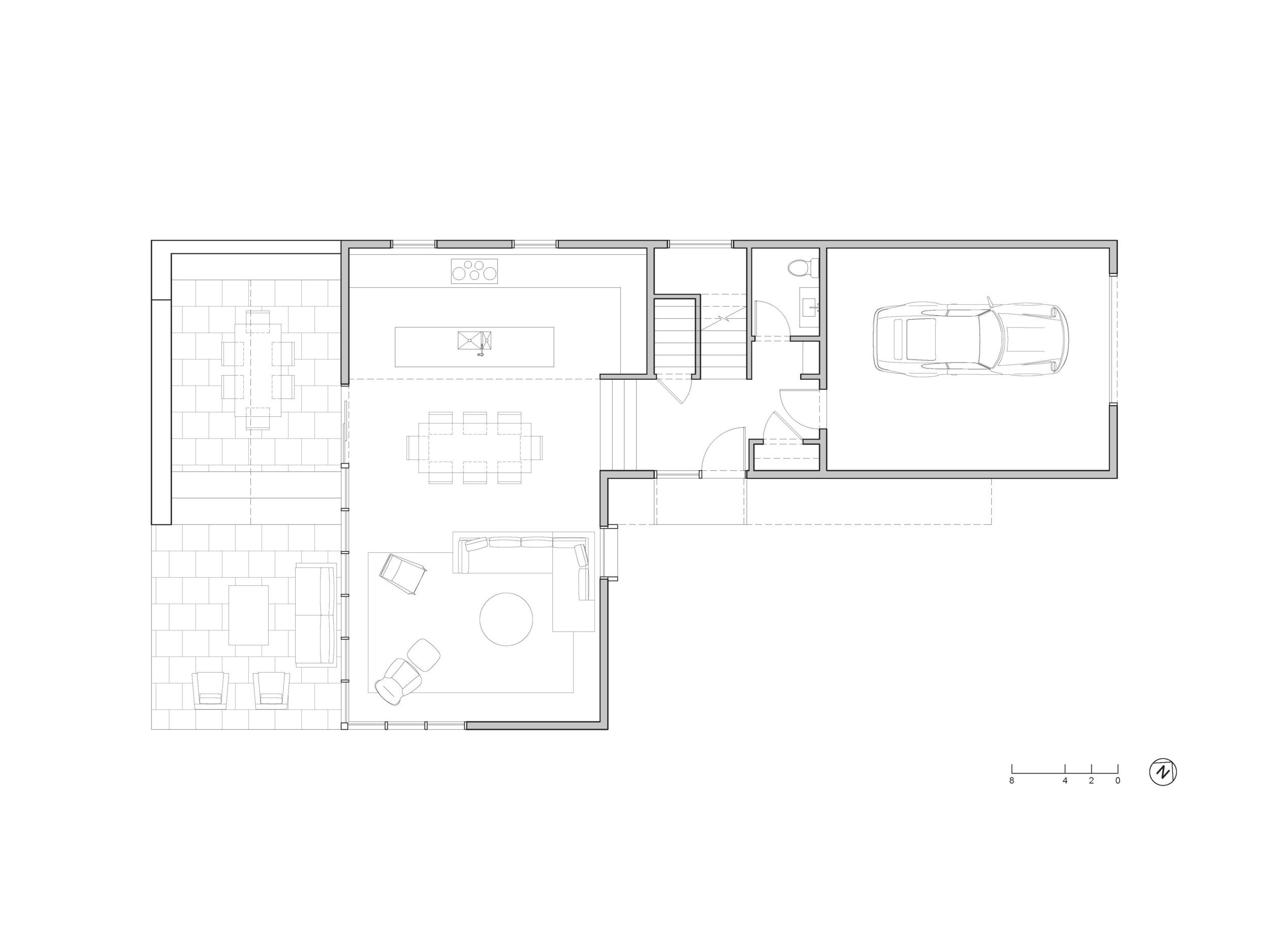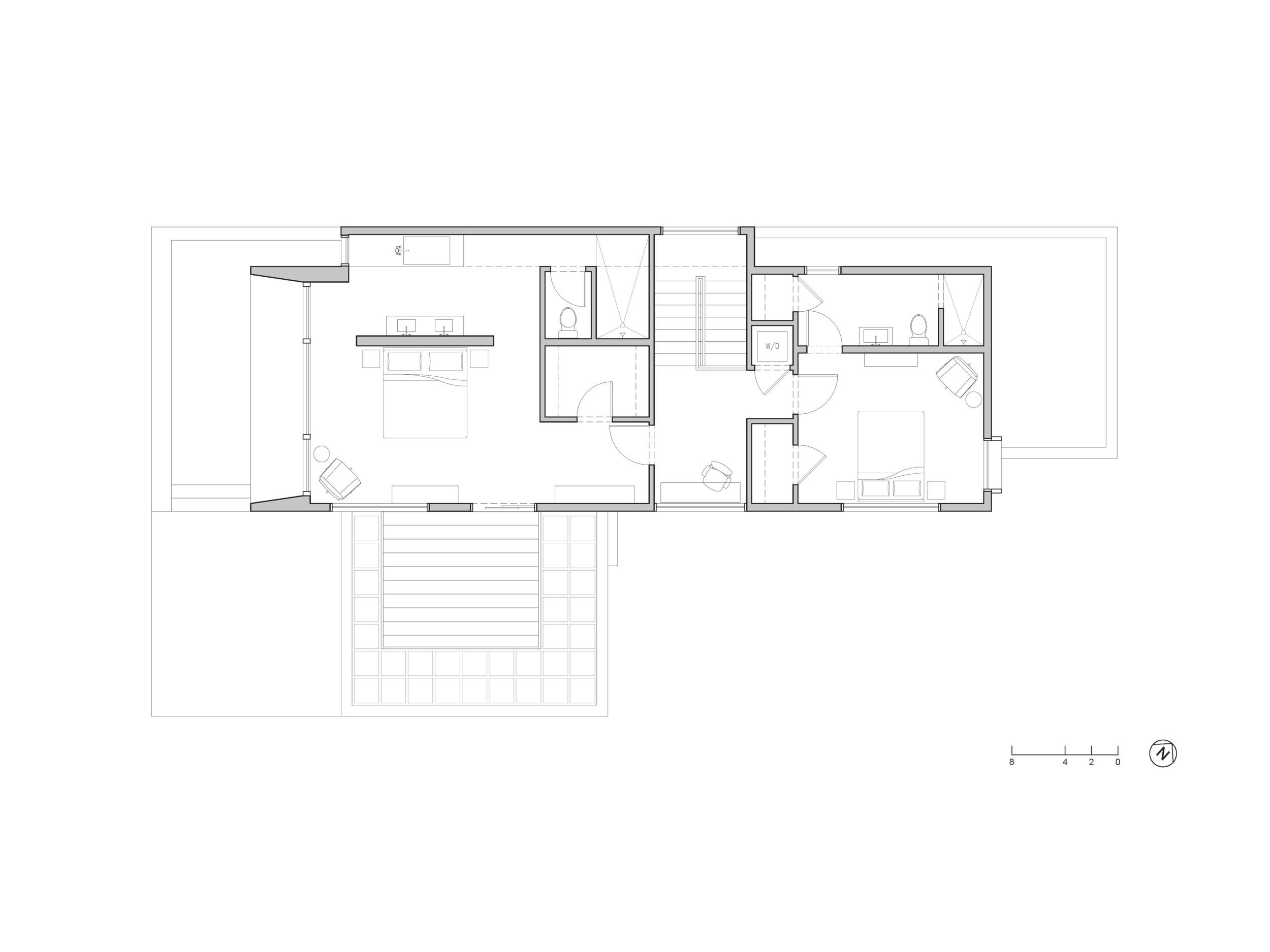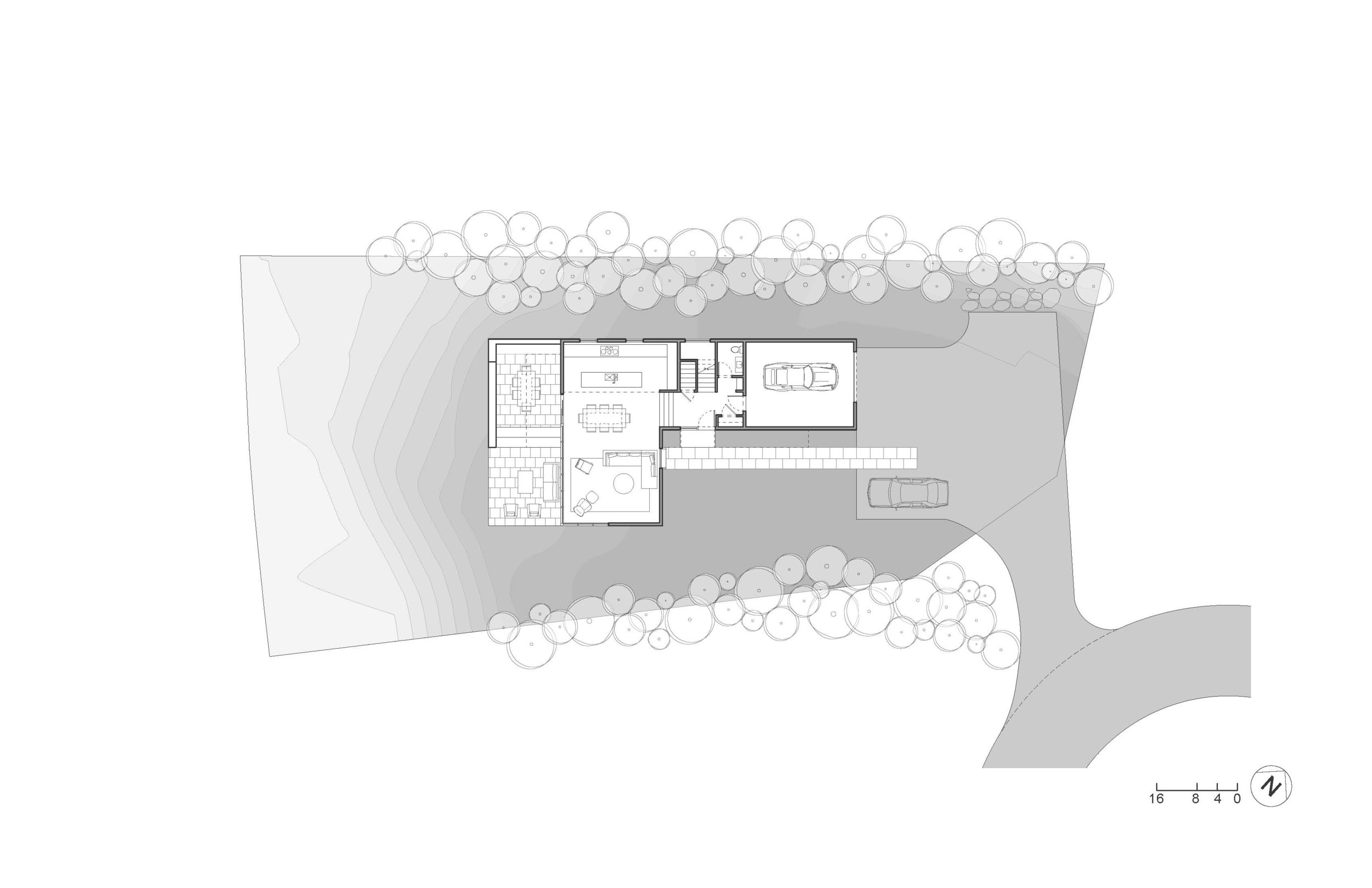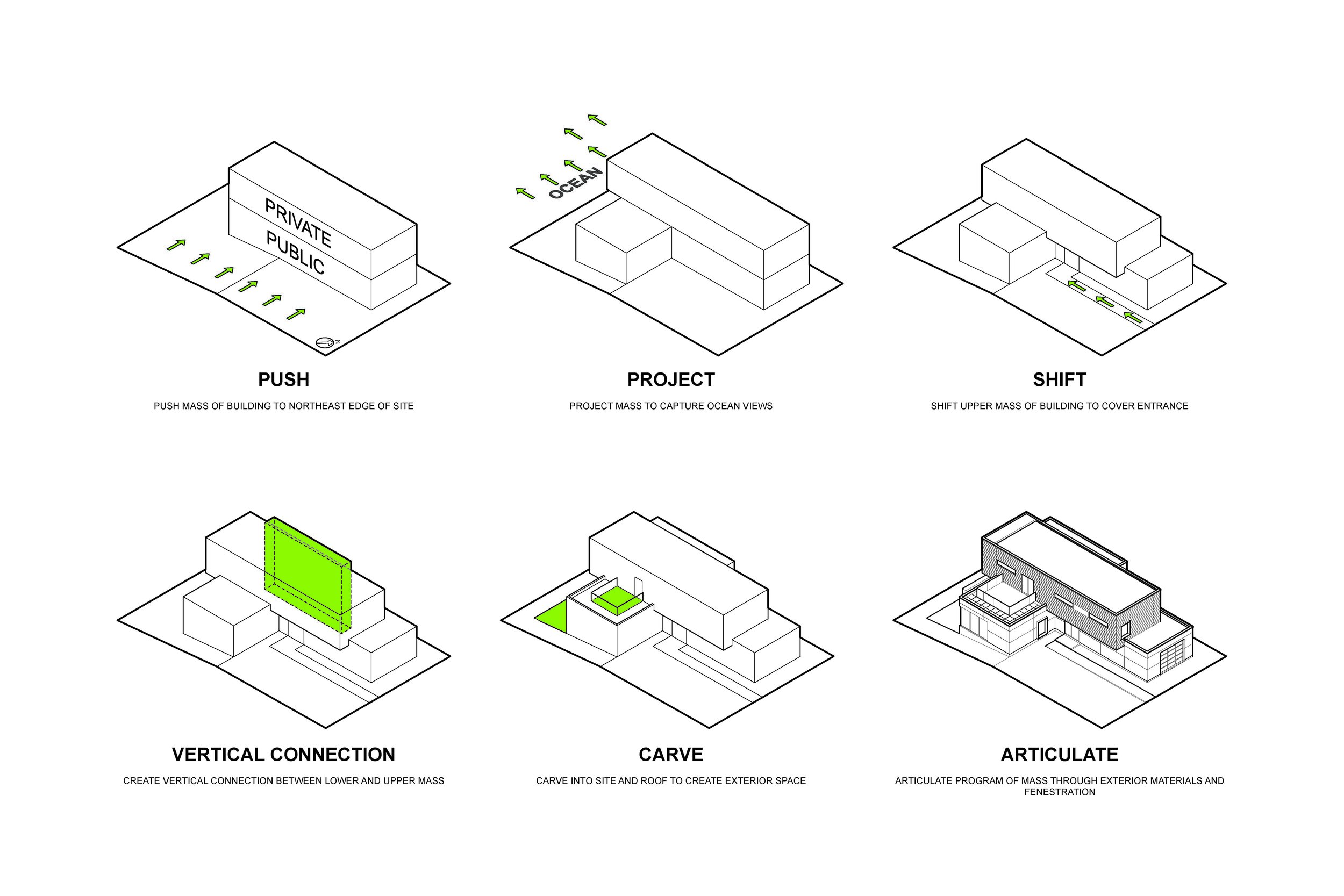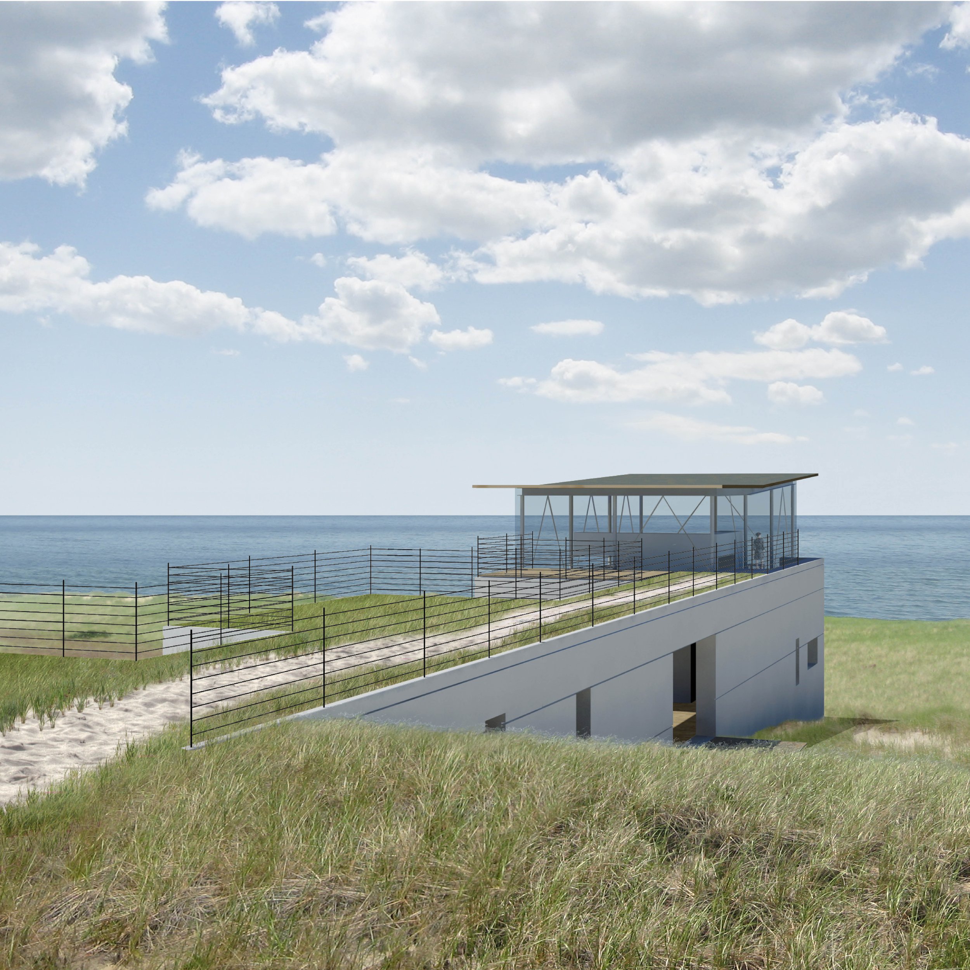LAND'S END FEASIBILITY STUDY II
Provincetown, MA 2017
ARCHITECTURE
RUHL WALKER ARCHITECTS
This house sits on a fragile elevated site at the outermost tip of Cape Cod, facing south across a coastal marsh to a delicate barrier beach about a half mile away. While the site feels visually vast, the buildable footprint is highly constrained, measuring only 40’ wide on average. Views are primarily toward the water, with future development and dense plantings on the flanking sides.
The proposed house is composed of two simple volumes, one stacked over the other, with the upper volume shifted forward toward the view, providing a partially sheltered terrace overlooking the water on the lower level, and a more narrowly focused water-facing window wall on the upper level. The floor plans are developed for programmatic simplicity to accommodate casual year-round living, with an open living / dining / kitchen zone below along with a garage and utility rooms, and two bedroom suites above. All building volumes are kept to widths easily accomplished with standard wood framing, and are clad with two types of low maintenance cement board siding and simple mahogany framed windows. The house is potentially a prototype for four additional houses on adjacent lots – each possibly to be made of similarly composed simple volumes in a designed variety of configurations.
