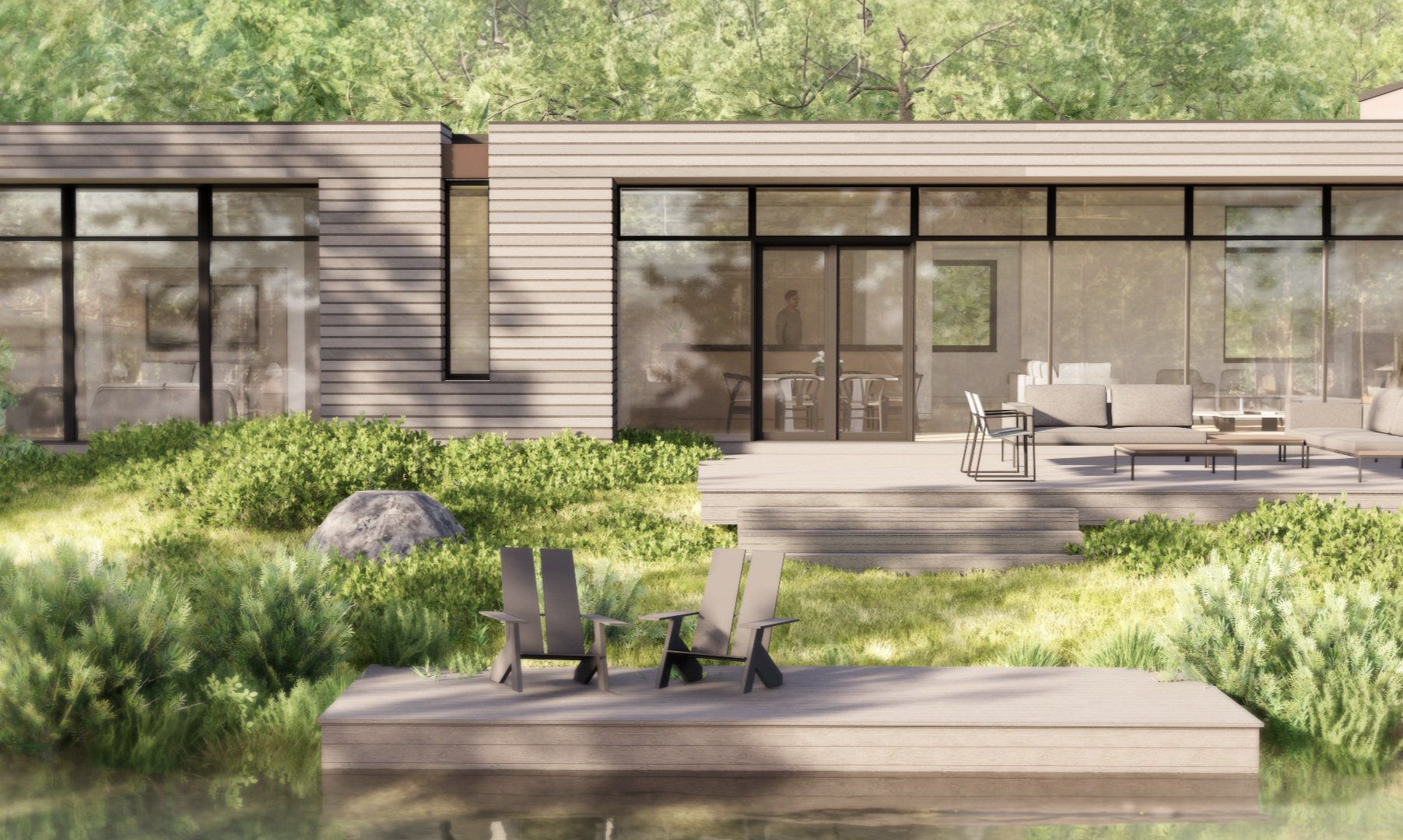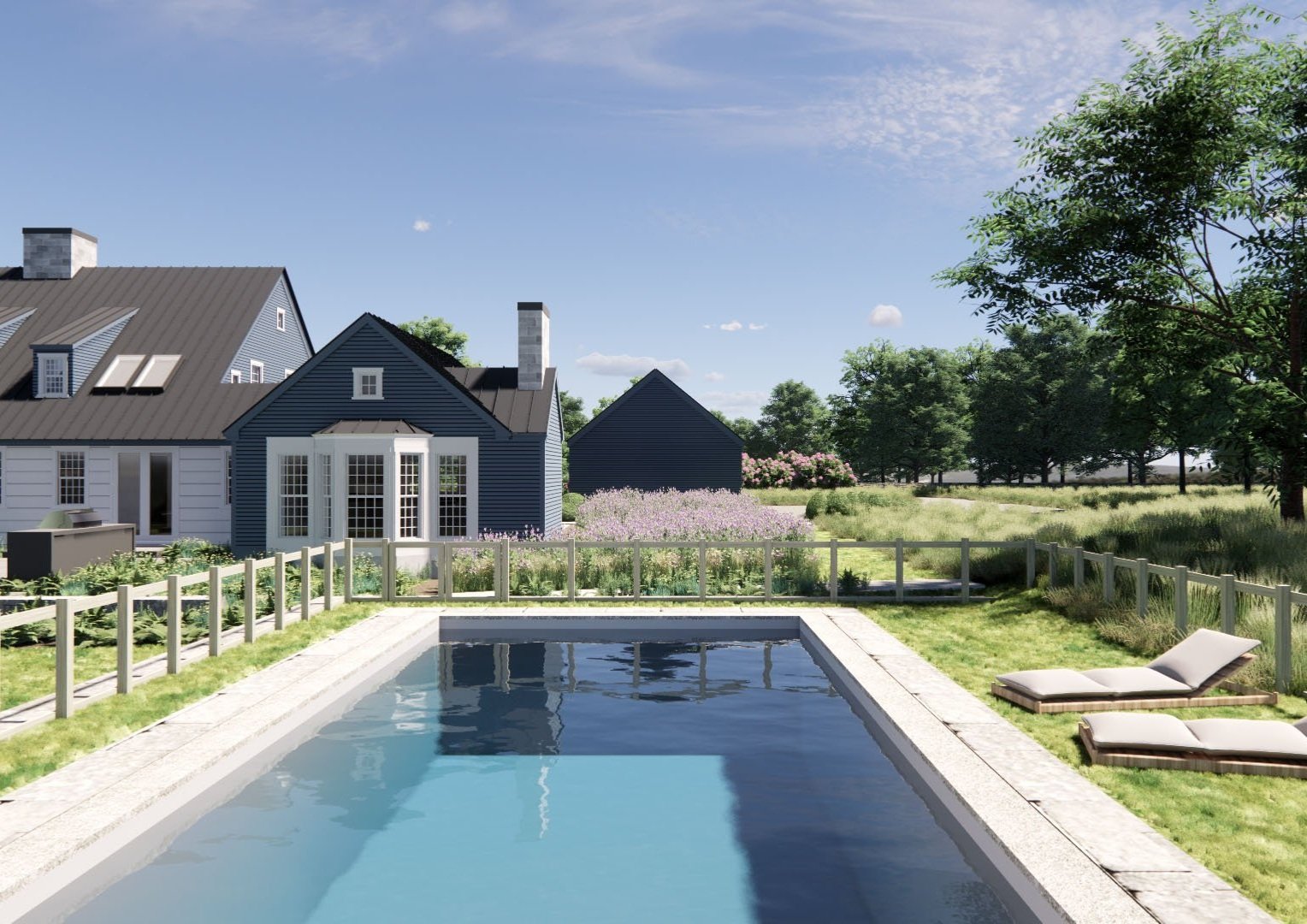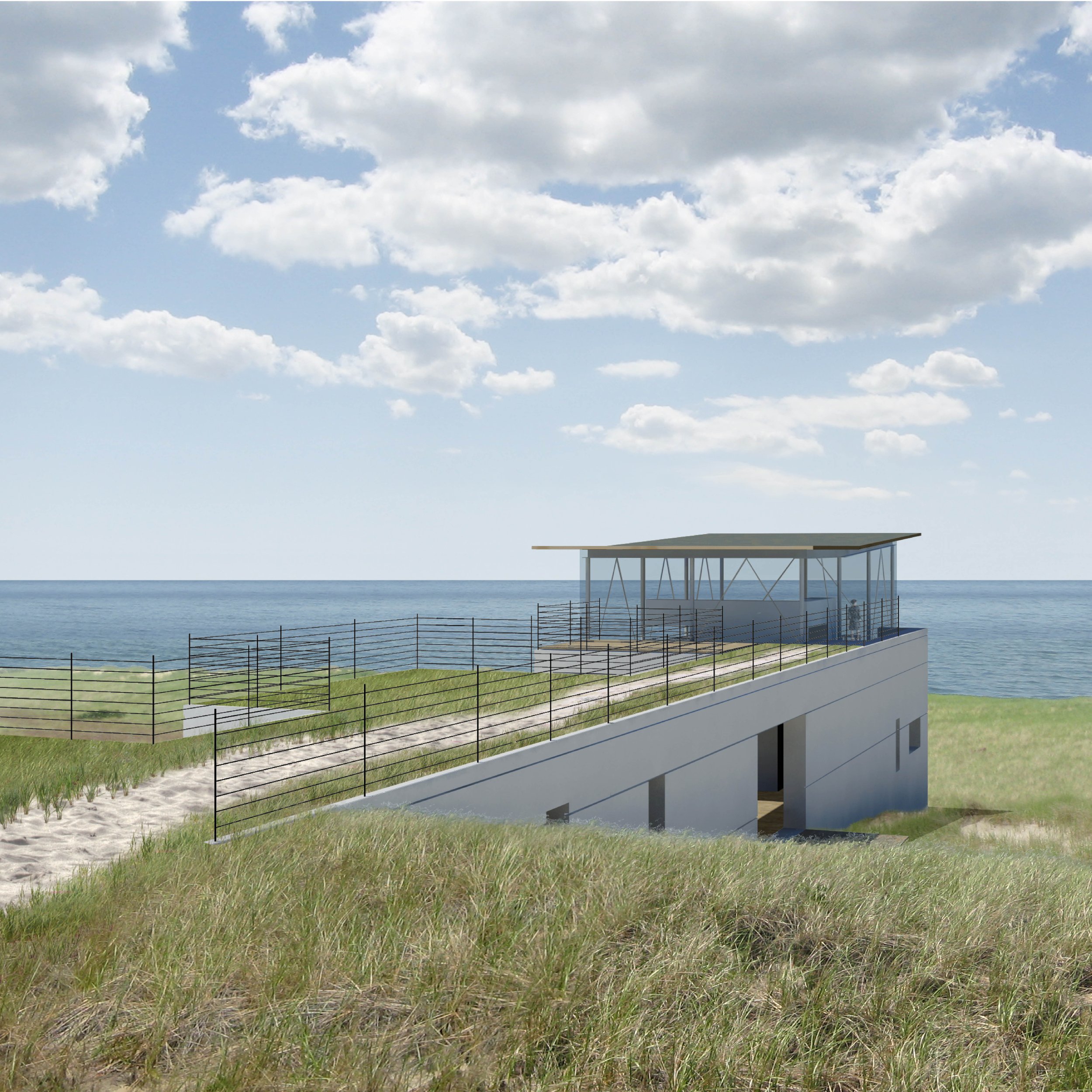CAPE COD COURTYARD HOUSE
This vacation house on a compact lot on Cape Cod was designed to expand and contract – only the basic rooms for a quick winter weekend, more space and a home office (or two) for extended retreats, and then the ability to expand further to accommodate visiting family or friends. As in many cases, there’s a dream that the weekend getaway may one day become the primary base for retirement. The house does all of that by organizing itself as a cluster of gable-roofed pavilions with different functions around a private outdoor courtyard of terraced seating, a plunge pool, a fire pit, and low-maintenance plantings.
Naturally weathering gray cedar shingles on roofs and walls are detailed as a crisp abstraction of neighboring houses and recall the 19th century plainly detailed maritime workshops which previously populated the neighborhood. For ease of maintenance, painted trim is kept to a bare minimum, with key accent walls dressed in broad horizontal wood planking in a warmer, richer tone. The main house is set close to the street to align with its neighbors, with a south-facing kitchen and sitting room separated as a distinct volume opening to the enclosed courtyard. A separate a secondary building serves as a guest house, home office, and garage.
Warm and inviting interiors punch above their weight class with large openings and gabled ceilings. A 16-foot sliding door provides easy access to the courtyard, with smaller, windows placed to frame views and manage privacy. White oak flooring and closely coordinated cabinetry combine with the gabled ceilings to enhance light and spaciousness throughout. The result is warm, welcoming, and airy – perfect for two people or ten.
Location |Cape Cod, New England.
Completion | In Construction
Architecture and Interior Design | Walker Architects
General Contractor | Ambrose Homes
Digital Imaging | Walker Architects
FEATURED PROJECTS:



















