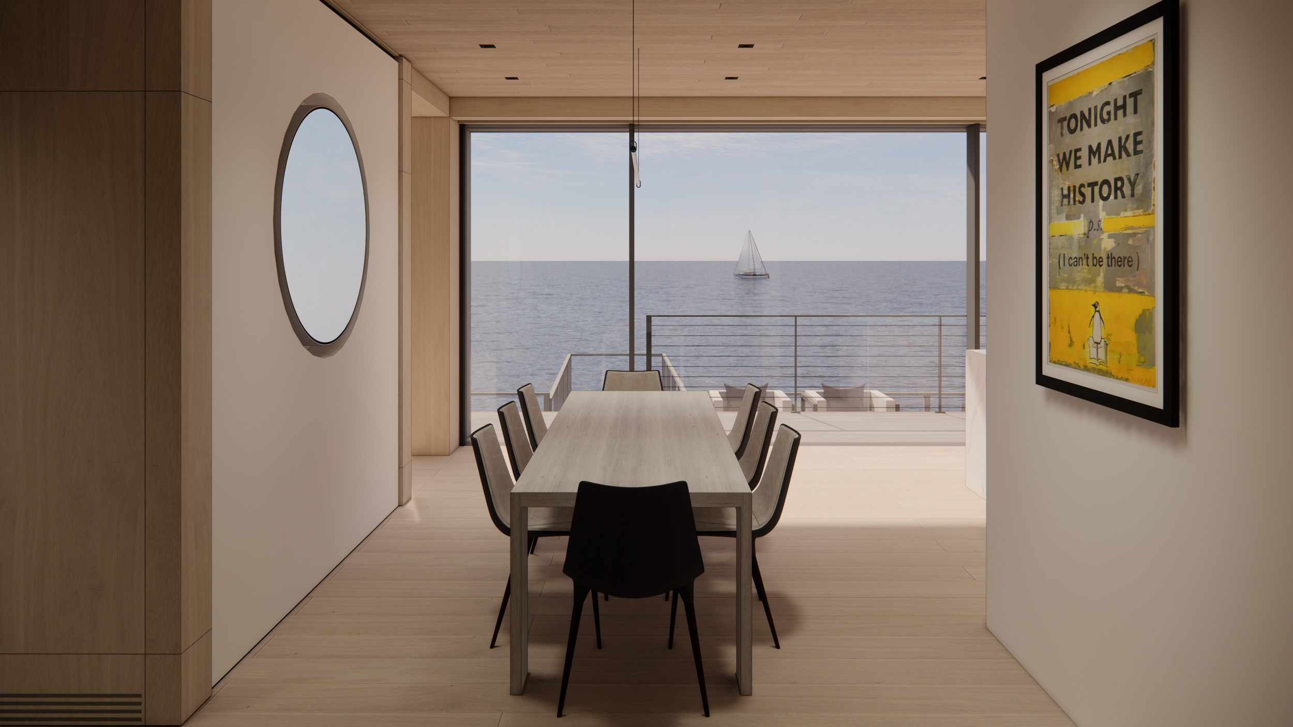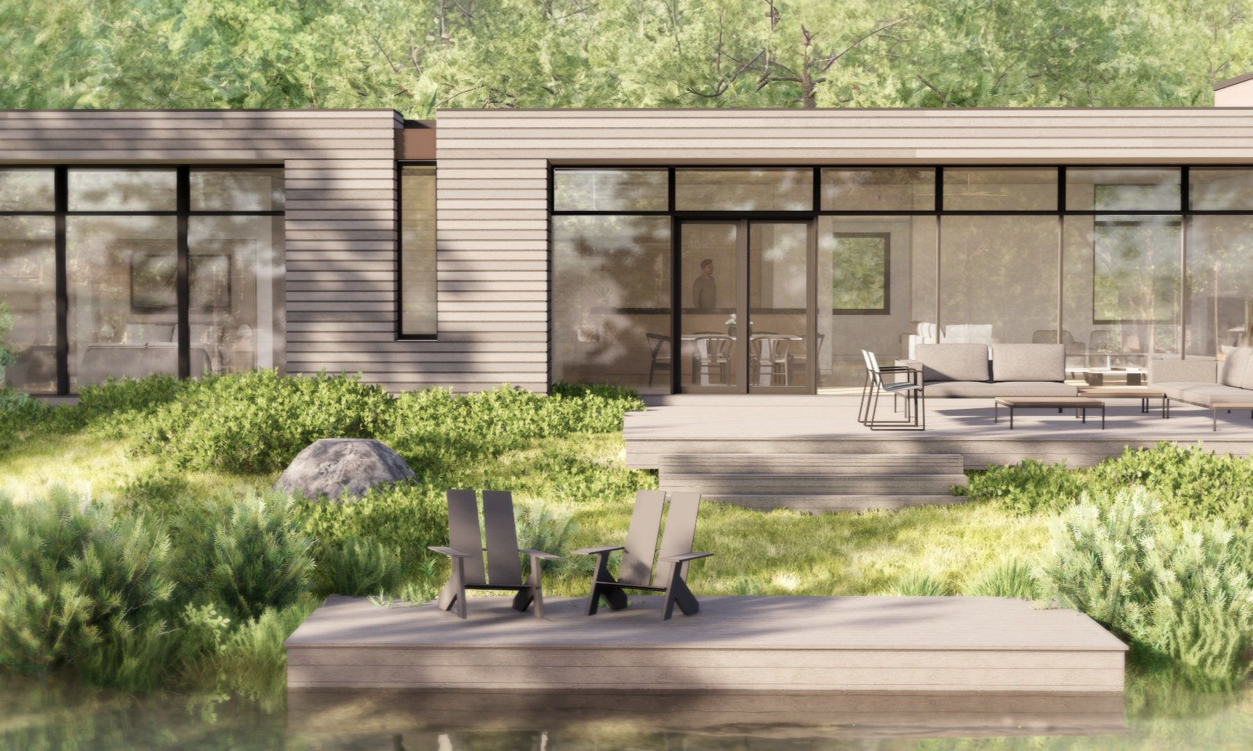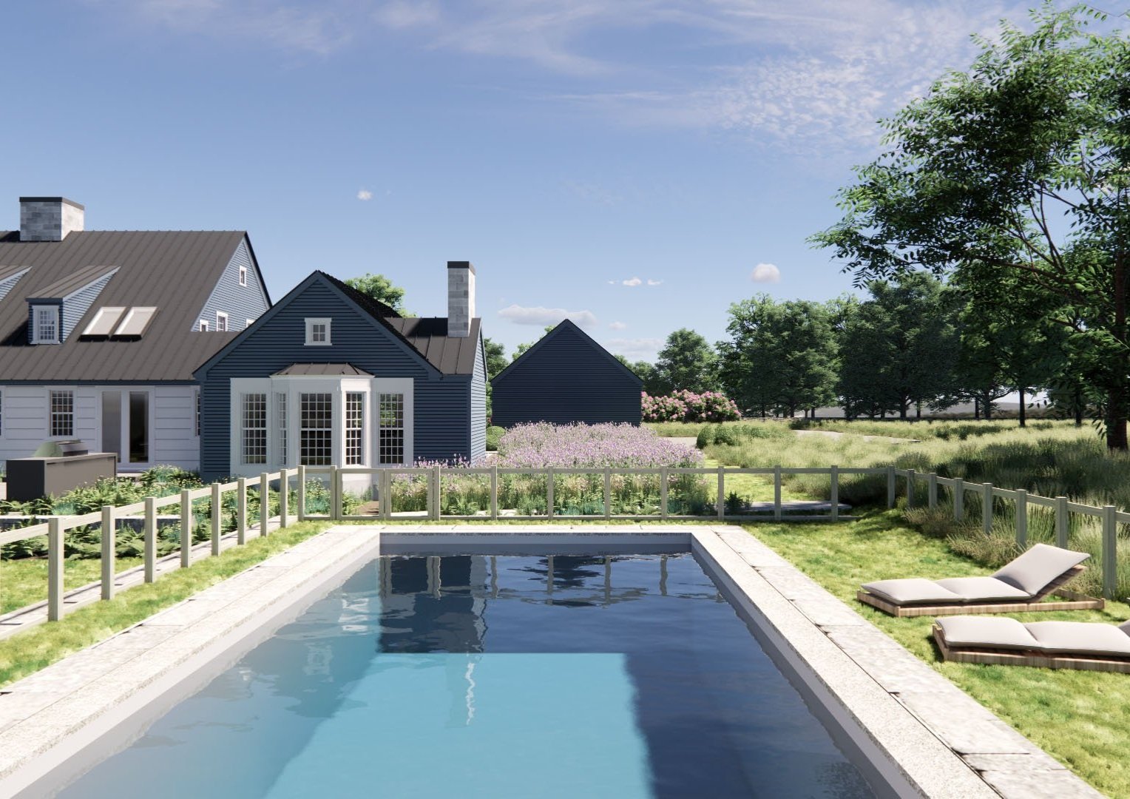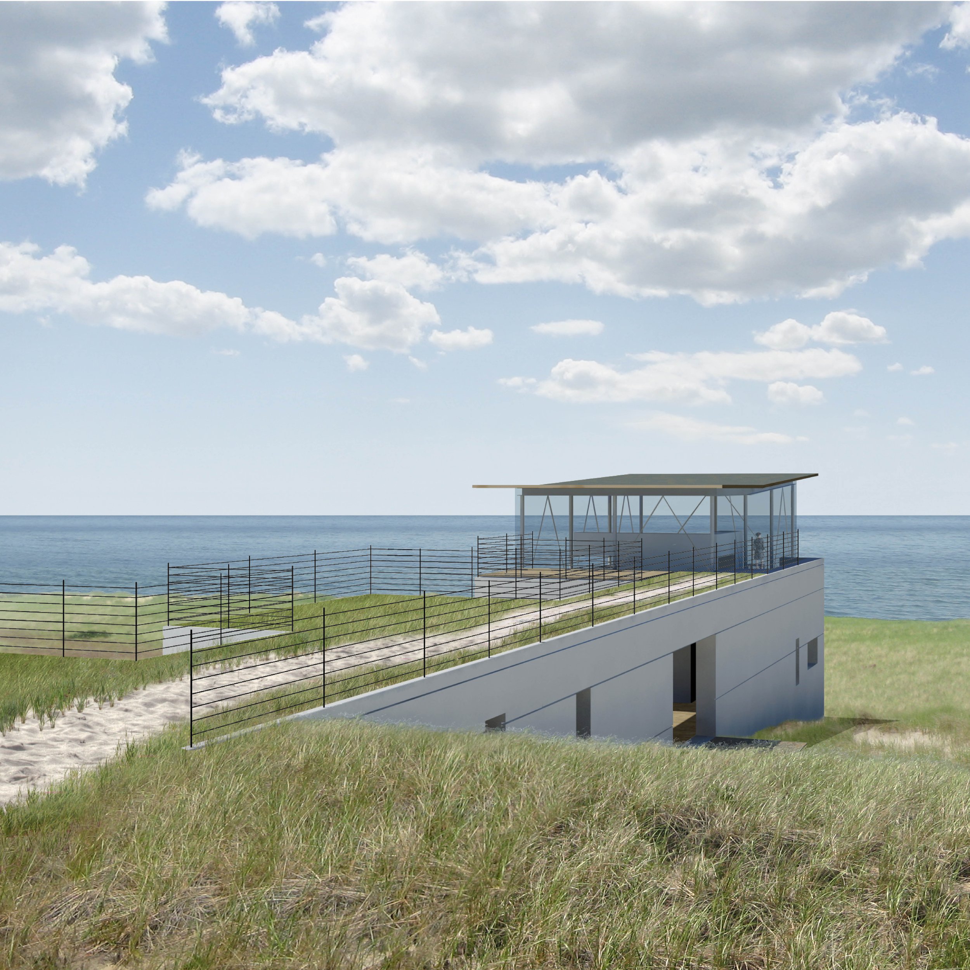PROVINCETOWN HARBOR HOUSE | MODERN BEACH HOUSE
Designed for a compact lot in a historic Cape Cod village, this modern beach house balances contemporary living with contextual sensitivity. The client sought a warm, light-filled retreat that maximizes views and seamlessly connects indoor and outdoor spaces, all while navigating strict zoning, floodplain, and environmental regulations.
On the street-facing side, traditional New England forms—gabled rooflines, modest scale, and classic window detailing—allow the house to align with its historic neighbors. Subtle modern moves, including a recessed corner entry and clean detailing, signal a contemporary identity without disrupting the village character.
Approaching the entry, expansive glazing offers a framed view through the house to the harbor beyond. The architecture dramatically opens toward the water with large, minimalist-framed glass walls set into naturally weathered wood cladding. Wood decks, raised above the floodplain, step down to reveal sweeping harbor views and an unexpected pool terrace further blurring boundaries between house, landscape, and shoreline.
Interior materials were selected to evoke calm and casual elegance. Pale oak floors, cabinetry, and plank ceilings create a unified, warm palette. Mechanical systems and lighting are carefully integrated to preserve clean lines, while dark bronze accents provide contrast and sophistication. Furnishings in wood and light-toned, durable fabrics support a timeless, relaxed lifestyle—practical for waterfront living, and grounded in a sense of place..
Location | Cape Cod, New England
Completion | 2026
Architecture | Walker Architects
Digital Imaging | Walker Architects
Interior Design | BCB
General Contractor | KVC Builders
FEATURED PROJECTS


























